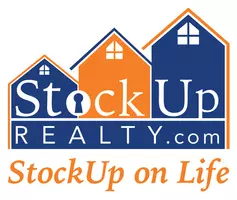11359 Raes Creek RD Moorpark, CA 93021
4 Beds
5 Baths
4,010 SqFt
UPDATED:
Key Details
Property Type Single Family Home
Sub Type Single Family Residence
Listing Status Active
Purchase Type For Sale
Square Footage 4,010 sqft
Price per Sqft $573
Subdivision Country Club Estates-468
MLS Listing ID V1-29859
Bedrooms 4
Full Baths 4
Half Baths 1
Condo Fees $387
Construction Status Turnkey
HOA Fees $387/mo
HOA Y/N Yes
Year Built 2018
Lot Size 0.442 Acres
Property Sub-Type Single Family Residence
Property Description
Location
State CA
County Ventura
Area Nmp - North Moorpark
Interior
Interior Features Breakfast Bar, Built-in Features, Breakfast Area, Crown Molding, Granite Counters, High Ceilings, Open Floorplan, Pantry, Recessed Lighting, Smart Home, Wired for Sound, All Bedrooms Down, Bedroom on Main Level, Entrance Foyer, Primary Suite, Walk-In Pantry, Walk-In Closet(s)
Heating Central
Cooling Central Air
Flooring Tile
Fireplaces Type Gas, Great Room, Raised Hearth
Inclusions Control 4 smart features, TV in Great Room, Refrig in kitchen,
Equipment Satellite Dish
Fireplace Yes
Appliance Barbecue, Dishwasher, ENERGY STAR Qualified Appliances, Electric Range, Gas Range, Hot Water Circulator, Microwave, Refrigerator, Range Hood, Tankless Water Heater
Laundry Gas Dryer Hookup, Laundry Room
Exterior
Exterior Feature Barbecue, Fire Pit
Garage Spaces 4.0
Garage Description 4.0
Pool None
Community Features Curbs, Street Lights
Utilities Available Cable Available, Natural Gas Connected, Sewer Available, Sewer Connected, Underground Utilities, Water Connected
Amenities Available Management, Pets Allowed
View Y/N No
View None
Roof Type Tile
Porch Covered, See Remarks
Attached Garage Yes
Total Parking Spaces 4
Private Pool No
Building
Lot Description 0-1 Unit/Acre, Garden, Landscaped
Dwelling Type House
Story One
Entry Level One
Foundation Slab
Sewer Public Sewer
Architectural Style Mediterranean
Level or Stories One
Construction Status Turnkey
Others
HOA Name Masters of Moorpark
Senior Community No
Tax ID 5020220145
Security Features Security Gate,Key Card Entry
Acceptable Financing Cash, Cash to New Loan, Conventional
Listing Terms Cash, Cash to New Loan, Conventional
Special Listing Condition Standard






