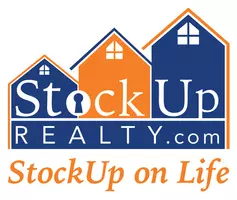7848 Orchid DR Eastvale, CA 92880
6 Beds
5 Baths
4,596 SqFt
OPEN HOUSE
Thu May 15, 1:00pm - 3:00pm
UPDATED:
Key Details
Property Type Single Family Home
Sub Type Single Family Residence
Listing Status Active
Purchase Type For Sale
Square Footage 4,596 sqft
Price per Sqft $271
MLS Listing ID SW25104323
Bedrooms 6
Full Baths 4
Half Baths 1
Construction Status Turnkey
HOA Y/N Yes
Year Built 2006
Lot Size 9,583 Sqft
Property Sub-Type Single Family Residence
Property Description
Step inside and be greeted by soaring high ceilings that create an airy, grand ambiance throughout. The open-concept kitchen is a chef's delight, featuring sleek granite countertops, a large island, and seamless flow into the spacious living room—ideal for both everyday living and entertaining.
A generously sized loft upstairs provides a versatile space for a game room, home theater, or additional living area. The dedicated office is perfect for remote work or quiet study, while a conveniently located downstairs bedroom with an en-suite bathroom offers privacy for guests or multigenerational living.
Retreat to the backyard oasis, where a sparkling saltwater pebble tech pool invites you to unwind and enjoy California's year-round sunshine. Whether you're hosting gatherings or enjoying peaceful family time, this outdoor space is a true highlight.
Located in a desirable Eastvale neighborhood, this home is a rare gem that blends luxury, space, and lifestyle. Don't miss the chance to make it yours!
Location
State CA
County Riverside
Area 249 - Eastvale
Zoning R-4
Rooms
Main Level Bedrooms 1
Interior
Interior Features Breakfast Bar, Breakfast Area, Ceiling Fan(s), Coffered Ceiling(s), Separate/Formal Dining Room, Eat-in Kitchen, Granite Counters, High Ceilings, Recessed Lighting, Bedroom on Main Level, Loft, Primary Suite, Walk-In Closet(s)
Heating Central
Cooling Central Air
Flooring Carpet, Laminate, Tile
Fireplaces Type Living Room
Inclusions refridgerator, washer, dryer
Fireplace Yes
Appliance Double Oven, Dishwasher, Gas Cooktop, Gas Oven, Microwave, Refrigerator, Water Heater
Laundry Laundry Room
Exterior
Exterior Feature Barbecue
Parking Features Door-Multi, Direct Access, Driveway, Garage, Oversized, Private, One Space
Garage Spaces 4.0
Garage Description 4.0
Fence Brick
Pool In Ground, Private
Community Features Biking, Curbs, Hiking, Suburban, Sidewalks
Utilities Available Cable Not Available, Electricity Available, Electricity Connected, Phone Available, Water Connected
Amenities Available Other
View Y/N Yes
View Neighborhood
Accessibility Safe Emergency Egress from Home
Attached Garage Yes
Total Parking Spaces 8
Private Pool Yes
Building
Lot Description 0-1 Unit/Acre, Back Yard, Front Yard, Sprinkler System
Dwelling Type House
Story 2
Entry Level Two
Sewer Public Sewer
Water Public
Level or Stories Two
New Construction No
Construction Status Turnkey
Schools
School District Corona-Norco Unified
Others
Senior Community No
Tax ID 130530005
Acceptable Financing Cash, Cash to New Loan, Conventional, FHA, Submit, VA Loan
Listing Terms Cash, Cash to New Loan, Conventional, FHA, Submit, VA Loan
Special Listing Condition Standard






