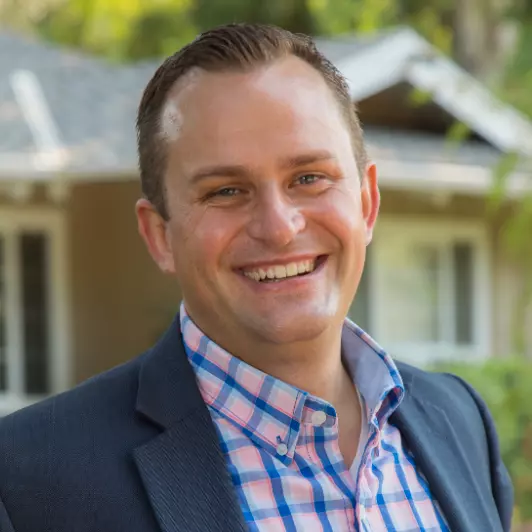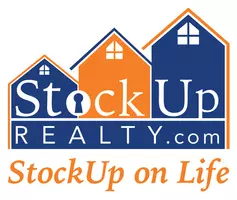$570,000
$549,900
3.7%For more information regarding the value of a property, please contact us for a free consultation.
44668 Ashbury PL Temecula, CA 92592
3 Beds
3 Baths
1,172 SqFt
Key Details
Sold Price $570,000
Property Type Single Family Home
Sub Type Single Family Residence
Listing Status Sold
Purchase Type For Sale
Square Footage 1,172 sqft
Price per Sqft $486
MLS Listing ID SW23124388
Sold Date 08/14/23
Bedrooms 3
Full Baths 2
Half Baths 1
Condo Fees $130
Construction Status Updated/Remodeled,Turnkey
HOA Fees $130/mo
HOA Y/N Yes
Year Built 1993
Lot Size 2,178 Sqft
Property Sub-Type Single Family Residence
Property Description
Welcome to Country Glen – a highly-desired gated community in the center of South Temecula! Homes in this neighborhood are RARE due to the location, convenience, and family friendly amenities, but what makes it even more special is it has been meticulously cared for and is turn-key. This two-story charmer is 1,172 sf. and features 3 beds, 2.5 baths, 2 car-garage with new water heater, and a huge concrete backyard patio! As you enter through the front door, you are greeted by a spacious living room boasting a fireplace, high ceilings, new luxury vinyl plank flooring, an abundance of natural light and view of your sliding glass patio door leading to a huge, LOW maintenance backyard! Continue inside and you find a storage nook under the stairwell, ½ bathroom, dining room, and kitchen featuring beautiful granite countertops, dark stained cabinetry, stainless steel appliances with new microwave, dishwasher and refrigerator. This area is PERFECT for families to cook together and catch up on their day with the granite pass through connecting the kitchen to the dining room. As you go upstairs to the right, you find a big Master bedroom with en-suite, complete with double vanity, granite countertops, custom mirrors, and large walk-in shower with floor-to-ceiling modern tile. If you turn left at the top of the stairs, you find the 2nd and 3rd bedroom with an updated full bathroom. The 3rd bedroom could be an optional den, bonus room, nursery or in home office and offers a walk-in closet and Venetian blinds that open to the family room below. The spacious 2nd bedroom is at the end of the hallway and features a walk-in closet and custom fan. The full bath is updated with gorgeous 18” x 18” tile surrounding the tub/shower and the vanity has granite countertops, custom mirror, and stainless-steel hardware that pops. Outside is a great back patio space perfect for entertaining friends and family or playing with your pets! Country Glen offers a private pool w/jacuzzi, playground, and grassy lawn for tossing a football or playing catch! This neighborhood is known for its proximity to shopping centers, many restaurants, walking trails, golf courses, the Margarita off-leash dog park, and distinguished schools (both private and public), and only minutes to prestigious Temecula Wine Country, Pechanga Casino, Temecula Valley Hospital, fabulous micro-breweries, Old Town Temecula and the I-15 freeway! We just know you will fall in love with this home!
Location
State CA
County Riverside
Area Srcar - Southwest Riverside County
Interior
Interior Features Breakfast Bar, Breakfast Area, Ceiling Fan(s), Cathedral Ceiling(s), Separate/Formal Dining Room, Granite Counters, High Ceilings, Open Floorplan, All Bedrooms Up, Loft, Primary Suite
Heating Central, Natural Gas
Cooling Central Air
Flooring Vinyl
Fireplaces Type Family Room, Gas
Fireplace Yes
Appliance Dishwasher, Gas Cooktop, Disposal, Gas Oven, Gas Range, Gas Water Heater, Microwave, Refrigerator, Water Heater
Laundry Washer Hookup, Electric Dryer Hookup, Gas Dryer Hookup
Exterior
Parking Features Door-Multi, Driveway Up Slope From Street, Garage Faces Front, Garage, Garage Door Opener, Paved, Private
Garage Spaces 2.0
Garage Description 2.0
Fence Vinyl, Wood
Pool Gunite, In Ground, Association
Community Features Curbs, Park, Street Lights, Sidewalks, Gated
Utilities Available Cable Connected, Electricity Connected, Natural Gas Connected, Phone Connected, Sewer Connected, Water Connected, Overhead Utilities
Amenities Available Call for Rules, Maintenance Front Yard, Playground, Pool, Spa/Hot Tub
View Y/N Yes
View Hills, Mountain(s), Peek-A-Boo
Roof Type Flat Tile,Tile
Accessibility Safe Emergency Egress from Home, Accessible Doors
Porch Rear Porch, Concrete, Patio, Porch
Attached Garage Yes
Total Parking Spaces 4
Private Pool No
Building
Lot Description Back Yard, Corners Marked, Sloped Down, Front Yard, Sprinklers In Front, Lawn, Landscaped, Rectangular Lot, Sprinkler System, Sloped Up, Walkstreet, Yard
Story 2
Entry Level Two
Foundation Slab
Sewer Public Sewer
Water Public
Architectural Style Spanish, Traditional
Level or Stories Two
New Construction No
Construction Status Updated/Remodeled,Turnkey
Schools
Elementary Schools Pauba Valley
Middle Schools Vail Ranch
High Schools Great Oak
School District Temecula Unified
Others
HOA Name Country Glen
Senior Community No
Tax ID 961071041
Security Features Carbon Monoxide Detector(s),Security Gate,Gated Community,Smoke Detector(s)
Acceptable Financing Cash, Conventional, Contract, FHA 203(b), FHA 203(k), FHA, Submit, VA Loan
Listing Terms Cash, Conventional, Contract, FHA 203(b), FHA 203(k), FHA, Submit, VA Loan
Financing Conventional
Special Listing Condition Standard
Read Less
Want to know what your home might be worth? Contact us for a FREE valuation!

Our team is ready to help you sell your home for the highest possible price ASAP

Bought with Mike Kidane • Keller Williams Realty





