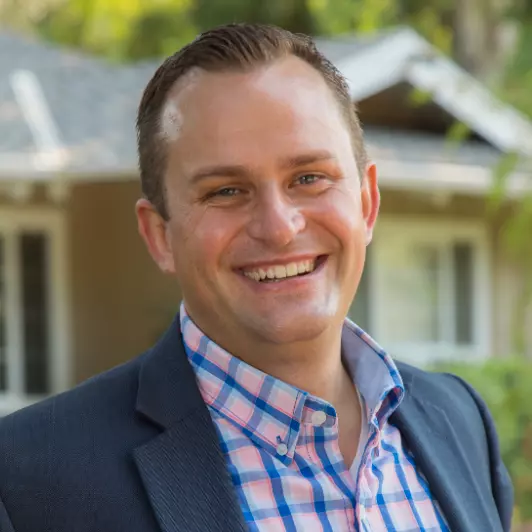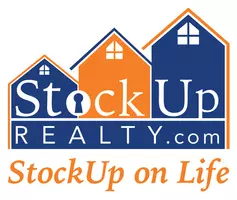$695,000
$799,000
13.0%For more information regarding the value of a property, please contact us for a free consultation.
35219 Moorbrook RD Palm Desert, CA 92211
2 Beds
3 Baths
2,640 SqFt
Key Details
Sold Price $695,000
Property Type Single Family Home
Sub Type Single Family Residence
Listing Status Sold
Purchase Type For Sale
Square Footage 2,640 sqft
Price per Sqft $263
Subdivision Sun City
MLS Listing ID 219126421DA
Sold Date 05/02/25
Bedrooms 2
Full Baths 2
Half Baths 1
Condo Fees $374
HOA Fees $374/mo
HOA Y/N Yes
Year Built 2001
Lot Size 10,018 Sqft
Property Sub-Type Single Family Residence
Property Description
This glamourous St. Tropez model includes an entertaining bar, high ceilings and a double door entrance into the principle bedroom. The magnificent entry sets the elegant tone of the home. The spectacular yard includes two grass areas, multiple seating areas, a retractable awning and a beautiful in-ground salt water spa with a cascading waterfall.The spacious kitchen has granite countertops and double wall ovens. The principle suite has a large walk-in closet with custom cabinets. The principle bath has dual sinks, an oversized bathtub & large stall shower with a rimless enclosure. The extended second suite also has a custom closet and rimless shower enclosure. The extended 2+ golf-garage has storage, a workbench and its own AC. This magnificent home is located near the Lake View Clubhouse. Do not miss it!
Location
State CA
County Riverside
Area 307 - Sun City
Interior
Interior Features Utility Room
Heating Central
Flooring Tile, Vinyl
Fireplaces Type Living Room
Fireplace Yes
Exterior
Parking Features Direct Access, Driveway, Garage, Golf Cart Garage, Garage Door Opener, Side By Side
Garage Spaces 3.0
Garage Description 3.0
Community Features Gated
Amenities Available Bocce Court, Billiard Room, Clubhouse, Controlled Access, Fitness Center, Fire Pit, Golf Course, Maintenance Grounds, Game Room, Lake or Pond, Meeting Room, Management, Meeting/Banquet/Party Room, Other Courts, Playground, Pet Restrictions, Tennis Court(s)
View Y/N No
Attached Garage Yes
Total Parking Spaces 8
Private Pool No
Building
Lot Description Drip Irrigation/Bubblers, Planned Unit Development
Story 1
Entry Level One
Level or Stories One
New Construction No
Others
Senior Community Yes
Tax ID 752060019
Security Features Security Gate,Gated Community,24 Hour Security,Key Card Entry
Acceptable Financing Cash, Cash to New Loan
Listing Terms Cash, Cash to New Loan
Financing Cash
Special Listing Condition Standard
Read Less
Want to know what your home might be worth? Contact us for a FREE valuation!

Our team is ready to help you sell your home for the highest possible price ASAP

Bought with Steven Karash • Equity Union





